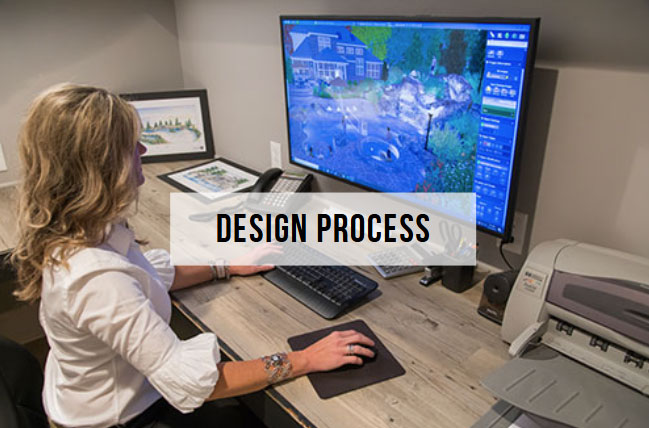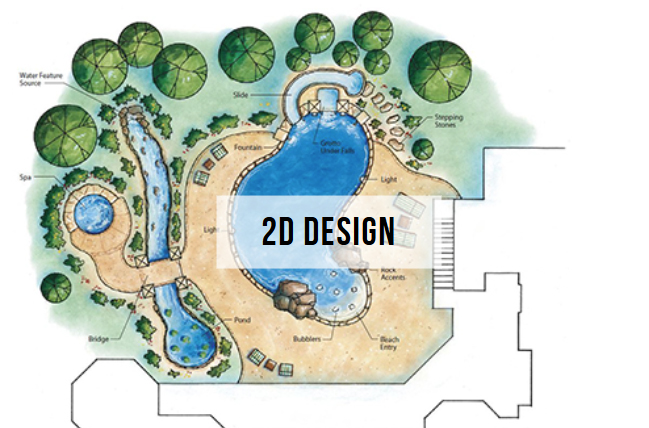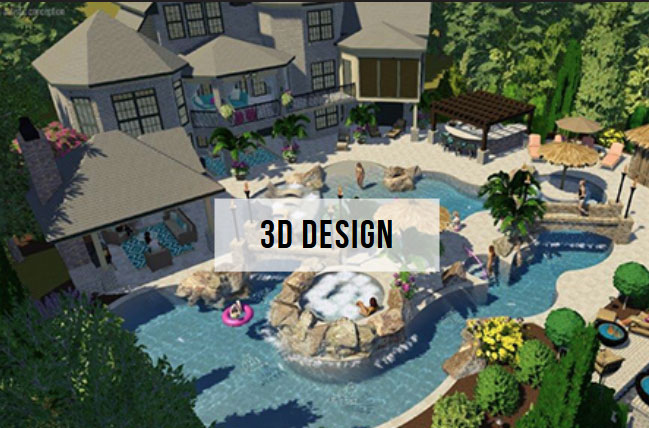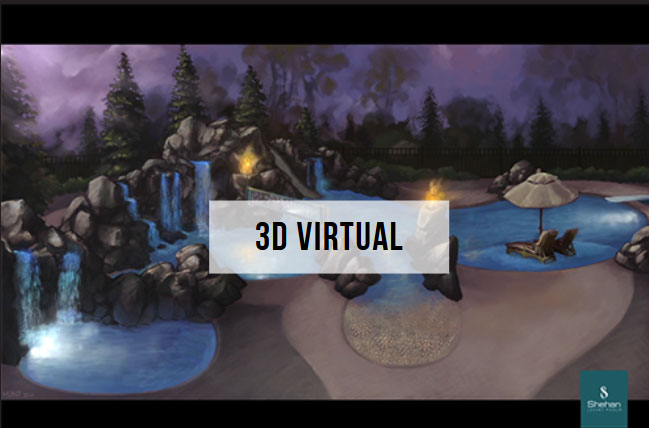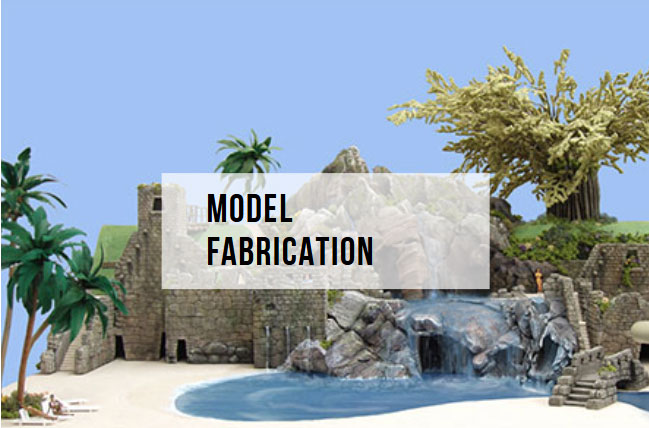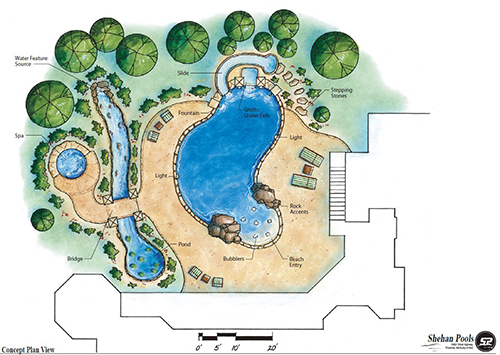
The Bird’s Eye View
The first step of the design phase is the creation of a simple two-dimensional blueprint of the preliminary concept design and plans. Although more basic than the full construction plans to come, this birds-eye view offers valuable insight, and typically includes:
Artistically rendered 2D views
Overall Layout
Measurements
Triangulation
Construction Detail
Transverse Sections
Longitudinal Sections
Survey Overlay
Hardscape Design
Landscape Design
Permit Submissions*
Safety Equipment*
Electrical Diagrams*
Engineer Stamp*
Mechanical & Structural Calculations*
* This applies only to Commercial Projects


